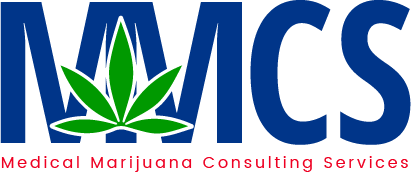Floor Plan Design
The consultants and partners at Medical Marijuana Consultant Services have extensive backgrounds in commercial construction and development. Our knowledge base supports achieving impressive “gram-per-watt” numbers minimizing the risk for new investment and supporting the implementation of expansion objectives.
We believe that a crucial piece of the business plan is the facility design, which we deliver in CAD supported blueprints. This piece of the puzzle lays the foundation for a clear understanding of the entire project and provides the input for accurate cost estimating including capital requirements, cost of goods sold and operational overhead.
Other areas of Facility Design
Ancillary Design Elements. We not only focus on the obvious, we also understand the importance of environmental controls – air temperature, air circulation, CO2 levels, light spectrum, water quality, and nutrient efficiency – factors we consider in our design proposal. We always consider our client’s objectives and budgets in our proposals.
Dispensary. We look to the future when assisting in the design of dispensaries. We understand the importance of the retail environment on the purchasing decision and the subsequent achievable sales per square foot. We work with our clients to optimize the experience and the product offering at each location.
